Victorian terrace renovation: we turned two tired Dalston flats into a Technicolor dream home
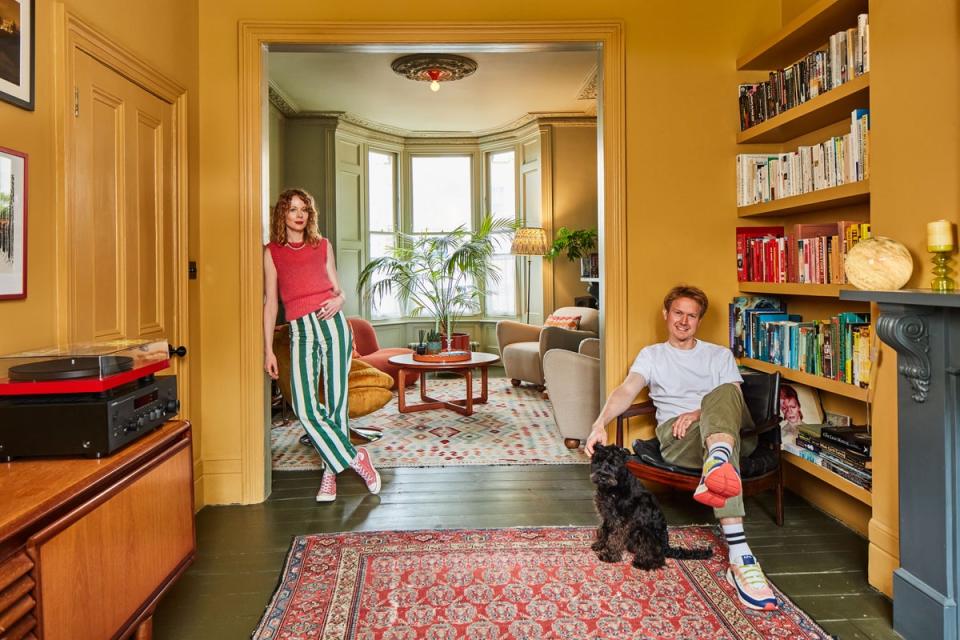
Turning two separate properties back into one home, accommodating a couple’s wildly different decor preferences and successfully blending a new extension into a period building was certainly a challenge in this mammoth Dalston townhouse conversion.
But, as with relationship counselling and ménage à trois, introducing a third party to the mix — in this case an architect friend — was the magic element that helped transform two tired flats into a bold, stylish, thoughtful period home for this creative couple.
How to spot a home with potential
Television actor Zoe Boyle, 37, and her cinematographer husband, Benedict Spence, 40, were living in a rented warehouse conversion in Shoreditch, east London, when they began looking for a more permanent home to buy together.
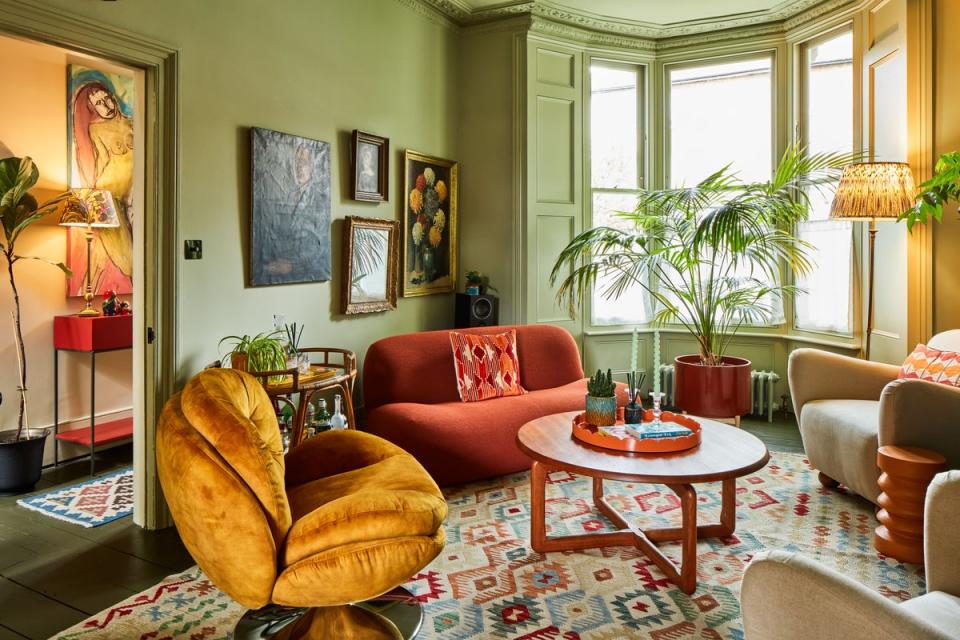
They came across a Victorian townhouse in Dalston that had been unofficially split into two dwellings — a dark and decrepit one-bedroom basement flat and a tired but characterful four-bedroom maisonette split over three floors above.
With the property being split in two and with a lot of building work required, the couple felt an expert opinion was needed to ensure they were making the right decision in buying the house. In stepped Boyle’s friend, architect George Bradley of Bradley Van Der Straeten (b-vds.co.uk).
“What struck me about the property when we first viewed it was its beautiful bay windows and generous proportions in the living spaces. There was a real opportunity to make the building fit for modern-day purposes, while at the same time respect and maintain much of the stunning original Victorian architecture and character,” says Bradley.
Boyle agrees: “The house had lots of natural light running through it and you could see that the bones of the building were still intact, with lots of beautiful original Victorian features,” among them tall ceilings, cornicing and ceiling roses.
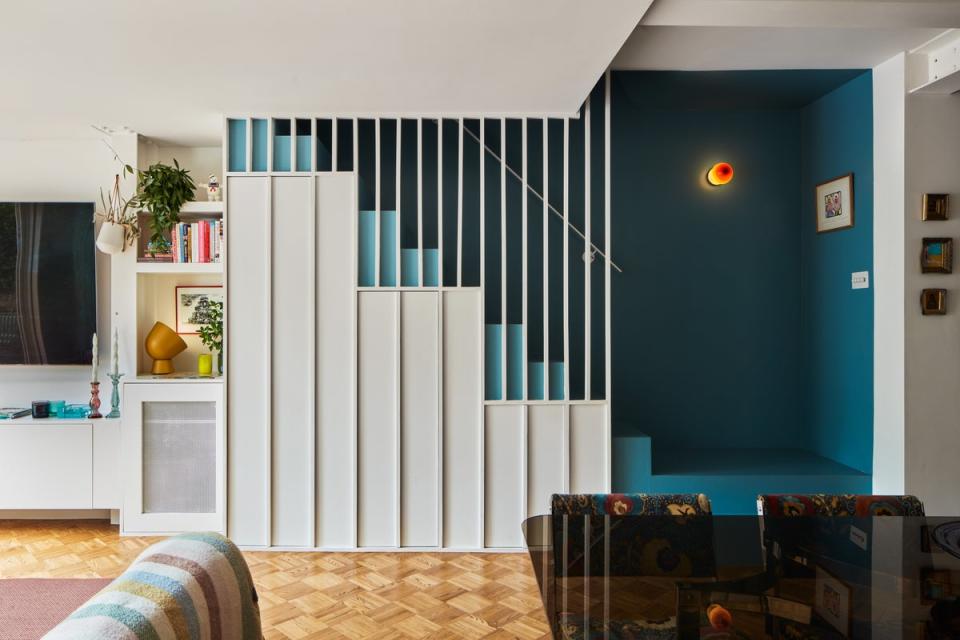
Two become one
Boyle and Spence took the plunge and bought the property for £1.45 million in January 2020. They then had to combine two separate homes that had been treated very differently. They also had to find a way of melding their different design ideas into a harmonious vision.
“There was a real push and pull between Ben and I,” says Boyle, who played Lavinia Swire in Downton Abbey. “Ben likes modern design and wanted to rip out all the walls and create one huge open-plan space, whereas I was clinging to the concept of creating something more classic and traditional, albeit with a modern take.”
A testament to Bradley’s skill, the finished house is a wonderful combination of the two.
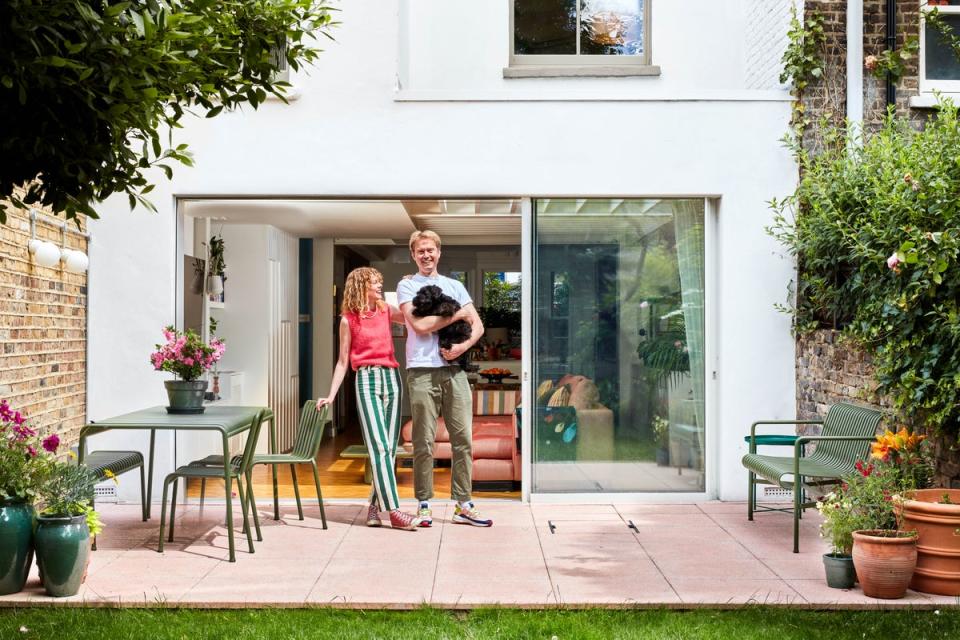
There’s a modern, open-plan kitchen, dining and living area on the basement level, which has been extended and quite radically reconfigured.
A flavour of an old London house can be found on the upper floors, with their original flooring, doors and architraves. “We resisted the temptation to make it perfect,” says Bradley. “There are sloping ceilings and flooring, but that is what adds to the character of the building.”
Let the light in
One of the main design challenges of basement extensions is creating a bright and airy space. Oversized, glazed sliding doors leading out into the garden help fill the once gloomy floor with natural light.
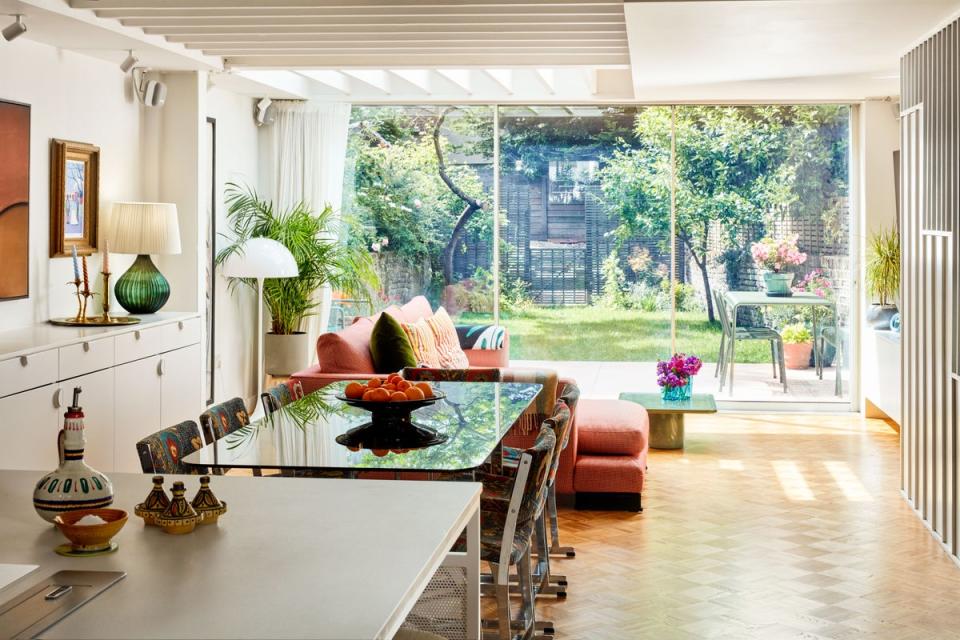
Bradley also came up with a concept to place a large glass rooflight over the living area. But instead of a standard installation, it has been designed with high sides internally and the extension’s roof is supported by slender timber joists that have been left exposed under the roof window. The joists add texture in the space, as well as create a dappling light effect in the lower ground floor area.
Much discussion was had with Spence — whose professional experience working with light came into play — on the orientation of the joists to allow for the perfect amount of natural light to flood the interior while at the same time restricting the amount of light entering the space to avoid overheating.
Rainbow rooms
One of the most obvious changes to the home is the use of colour. “It’s thanks to Zoe that we have a beautiful, colourful house,” says Spence, whose recent work includes This is Going to Hurt.
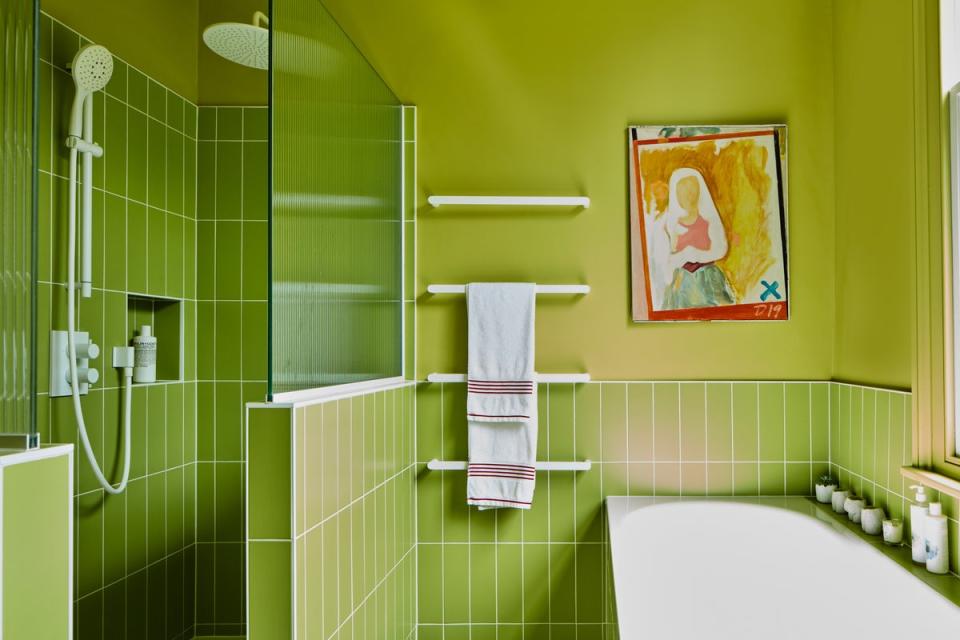
“Because of my job, I’m very aware of light and how different colours interact with light. It was about finding colours that wouldn’t soak up all the natural light, but still kept the home colourful and interesting,” he says.
Bradley’s colleague Jessica Williamson worked with Boyle to come up with a colour plan — devising an immersive palette, with each room a different, but complementing collection of hues, used against a white backdrop.
“A lot of the colour decisions made were governed by where the sun is at different times of the day,” says Williamson. “It was very much about making the bright rooms brighter and the dark rooms darker.”
To prevent the basement becoming gloomy, all the walls were painted white. Colour was added in the kitchen cabinetry — painted in Farrow & Ball Preference Red, a deep burgundy — and the interiors of the enclosed staircase linking the basement to the upper house, which was painted Farrow & Ball Stone Blue.
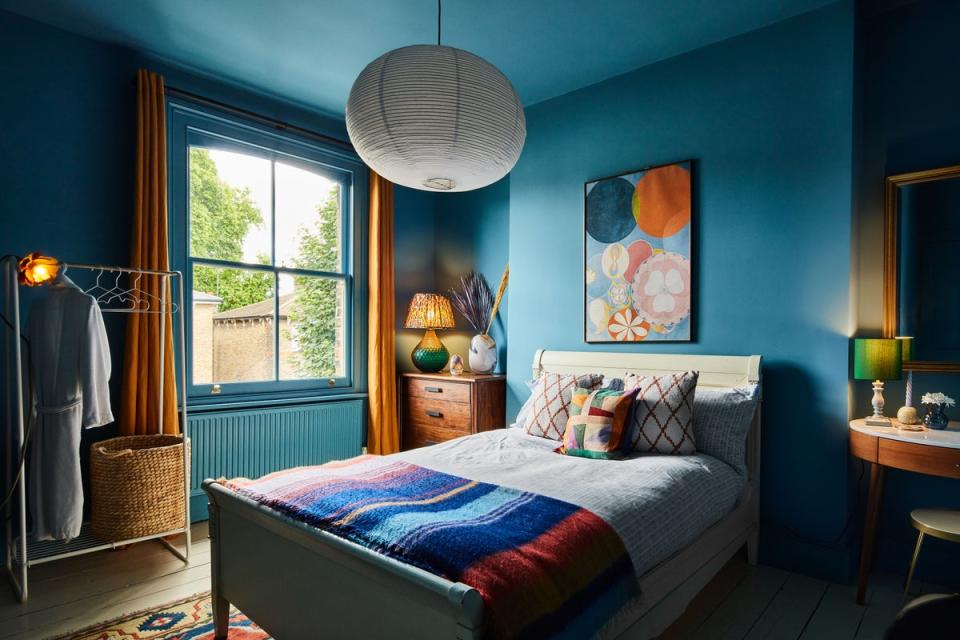
Using heritage colours based in nature prevented the space feeling too “carnivally”.
Upstairs, the daring use of colour has continued. The sunshine yellow Chinese Emperor from Paint and Paper Library was applied in the rear reception room and bathrooms on the south side of the house to make the most of the natural daylight.
The master bedroom on the first floor, located at the darker front, north-facing side of the property, has been painted in Farrow & Ball’s Downpipe Grey, complemented with a sumptuous soft rusty orange carpet.
“We wanted to lean into a dark cocooning space for the bedroom. It’s a lovely place to sleep in because the room is so dark and relaxing,” says Zoe.
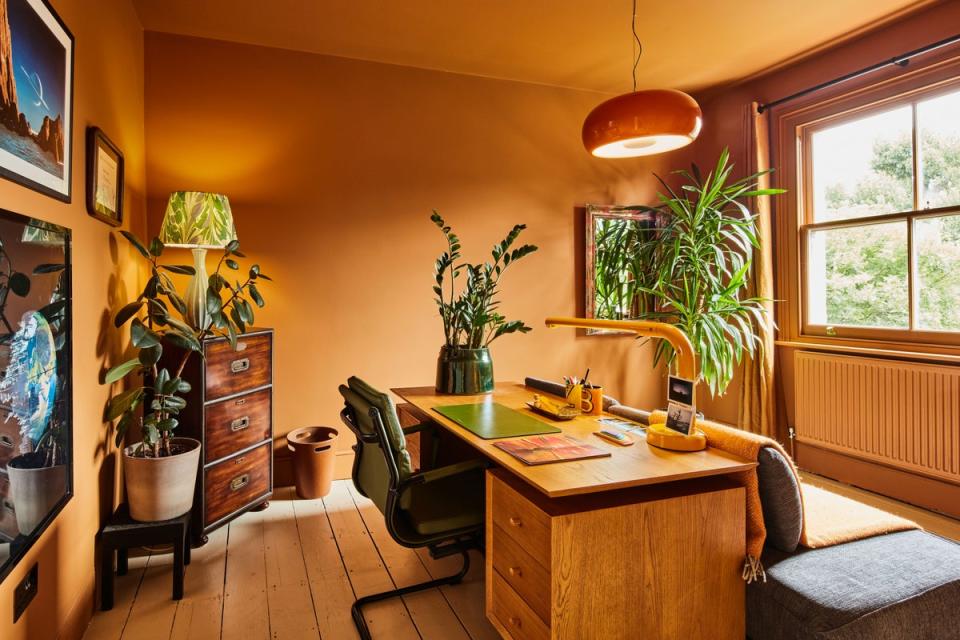
The south-facing second floor office is painted in Rufus, a warm, ochre shade, while the main bathroom zings in zesty Euphorbia, both by Paint and Paper Library.
The result
Despite delays due to the pandemic and materials not arriving on time, as well as a few cost set-backs with the basement’s Ash parquet flooring warping in places, black mould appearing in the attic and an unforeseen expense to remove one of the gas meters in the property, the project completed in March 2021, with the final bill coming in at £393,000, around £20,000 more than they had budgeted for.
Boyle and Spence couldn’t be more pleased with how the project has turned out, designed with a first-floor master suite, upstairs guest bedroom, an office and a Peloton room.
The entire home is filled with light and colour and combines the modern, open-plan basement with the classic Victorian proportions and room layouts on the floors above. “Both sections work and flow into each other seamlessly. It’s our dream home,” says Spence.
How to cut renovation costs
The couple purchased their cabinetry and door fronts via budget online retailer diy-kitchens.com. “The company is able to colour match the cabinetry with Farrow & Ball shades, which makes it look more expensive than it actually is,” says Boyle.
Instead of buying new, consider reupholstering existing furniture to match the colours and look of your new abode.
Don’t add more space unless you really need to. Boyle and Spence considered adding a loft conversion but soon realised, especially with the economic uncertainty of Covid-19, that they could save a vast amount of money if they dropped the plans.
If you run out of money for landscaping, keep it simple with grass, and hide unruly areas with panelled fencing. You can reassess the exterior look at a later date when funds allow.
Save money by buying second-hand pieces — Zoe bought the dining table and chairs from a film set she was working on for only £150.

 Yahoo Sport
Yahoo Sport 





































