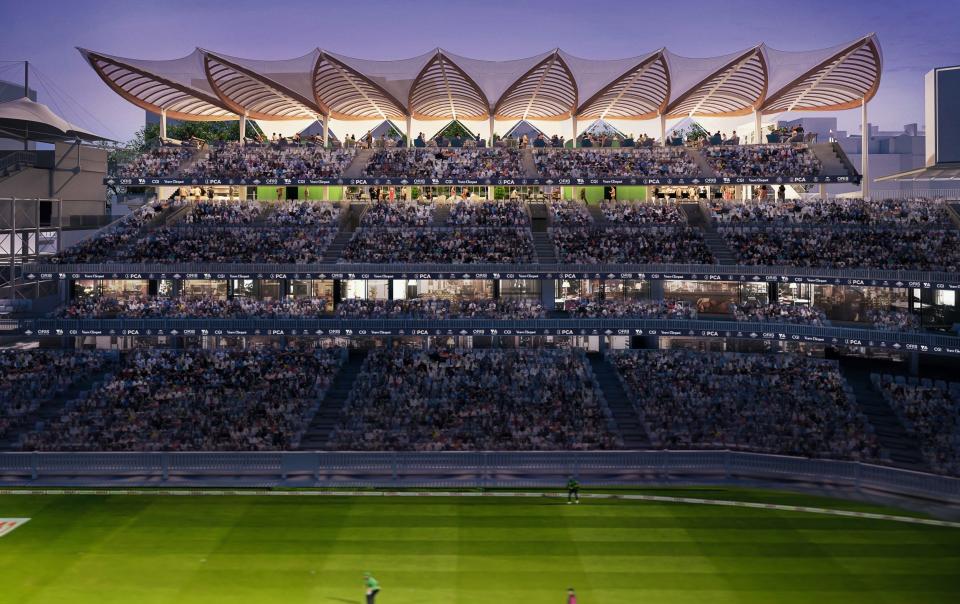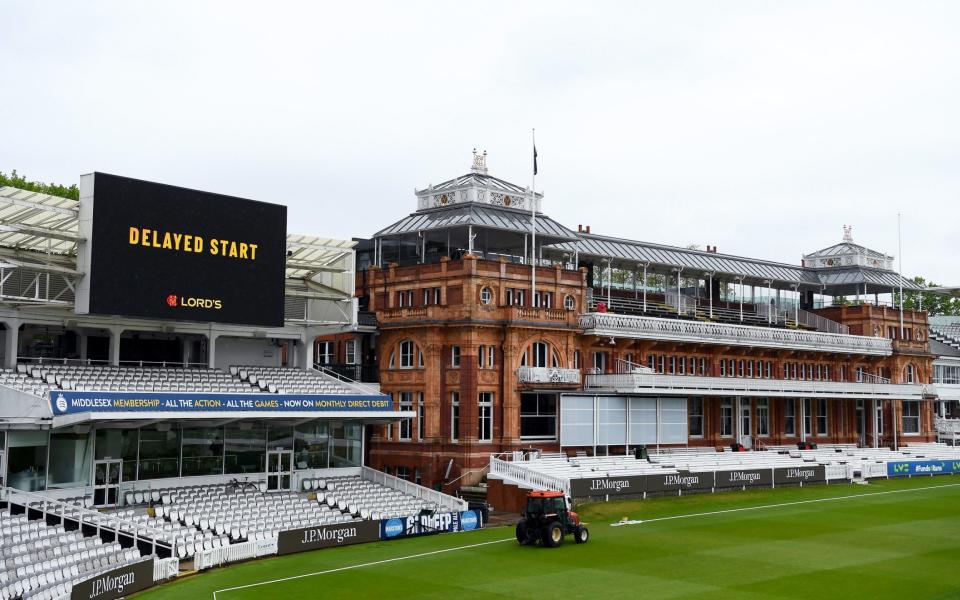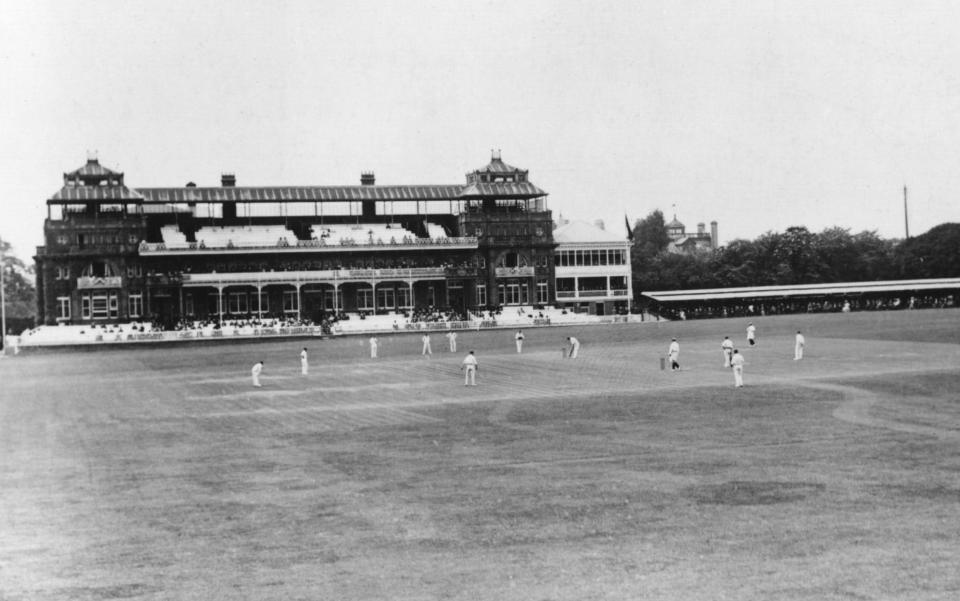First pictures: How Lord’s will look after latest rebuild

Telegraph Sport can exclusively reveal how Lord’s will look by the 2027 Ashes following a stunning £60 million refurbishment of the Tavern and Allen Stands.
The Marylebone Cricket Club held a first consultation with members on Friday, detailing the designs of the renowned architecture firm WilkinsonEyre, who also oversee the redevelopment of the Compton and Edrich Stands, which were opened in 2019. Robert Ebdon, MCC Estates Director, told Telegraph Sport that the designs were “really well received” by members.
The redesigns will see 1,000 extra seats added (700 in the Tavern and 300 in the Allen), taking the biggest cricket ground in the country’s capacity to 32,180. It is expected to cost the club in the region of £60 million.

“The vision is to keep Lord’s world class,” said Ebdon. “Look around the ground, they are the obvious areas to work on now, the two oldest stands.
“It will bring world-class dining facilities to Lord’s for members, but not exclusively for them, and throughout the year, not just on cricket days. It’s a great project to show our sustainable ambitions, and make the ground more accessible too.”


The Tavern Stand, which was built in 1968, will keep its underlying steel framework, which saves the disposal of 614 tons of embodied carbon. Ebdon said that it was vital, when designing the stands, “that they help achieve our sustainable ambitions”, which include the ground being carbon neutral by 2030 and totally net zero carbon by 2040.
The lower tiers will be upgraded with a third added, taking the stand back to the wall bordering St John’s Wood Road, as the neighbouring Mound Stand does. It will give the ground a striking new look when entering through the iconic Grace Gates. The stand itself will have bars with views of the cricket, and greater accessibility both via lifts and stairs.
The most eye-catching feature is a roof for the Tavern Stand, the design inspired by cricket slip-catching cradles.
“We are quite proud that Lord’s is a cricket ground, not a stadium. It’s a collection of different styles of architecture,” Ebdon said. “There was a book called Pavilions of Splendour, a history of the architecture, which shows it’s all about different stands having different styles, and part of that is each stand having a very distinctive roof to it.
“You see that with the Warner, Compton and Edrich [Stands], what we’ve done over the last decade. The new Tavern Stand has a really exciting roof, the Allen as well. You will see there’s a relationship between the two, but they are distinct.”

The Allen Stand, built in 1935, is the oldest at Lord’s, and will be completely demolished and rebuilt. The new design features a third tier and roof being added, bringing 300 extra seats, without raising the overall height of the stand.
One of three big screens in the ground will be moved from the Allen Stand to an area between the two stands, creating space. The gap between the Allen and Pavilion will remain the same size, but the bridge connecting the two will be moved one floor up, meaning it can be used on major match days as it is no longer in the players and match officials area, which is sealed off for anti-corruption reasons. Ebdon said the relationship of the border between the Allen Stand and Pavilion was key.

“The Pavilion is a Grade II listed building,” Ebdon said. “We need to respect the heritage. These designs will not crowd in on the Pavilion, we need to give it its space. The new Tavern Stand roof will go to a similar height to the Mound Stand next to it. It then drops down a level to the Allen, which is no higher than what exists now, despite the extra tier of seating.
“The lighter bridge, a level up, gives more prominence to the Pavilion, and also allows us to reinstate some terracotta features on the side of the Pavilion.”
WilkinsonEyre won the right to design the stands following fierce competition between half-a-dozen architecture firms. Director Sam Wright has led the designs, as he did for the Compton and Edrich Stands, which have been widely hailed as a success and won WilkinsonEyre a Civic Trust award.

The ambitious project still has a number of hoops to jump through. MCC’s member consultations will continue until the annual general meeting in May next year, by which point the club hope to have secured planning permission from Westminster City Council (the application will be lodged in December). If member approval is provided, groundwork will begin at the end of the 2024 season, ahead of full-scale work across the winters of 2025 and 2026.
In the summer of 2026, it is expected that spectators will be able to sit in the stands, even if they are not completed.
The project will bring to a close an intense period of redesign at Lord’s, with the Warner Stand redeveloped between 2015 and 2017, then the changes to the Compton and Edrich Stands that followed. Now, the oldest stand at the ground is the Mound, which was built as recently as 1987, while the grandstand followed eight years later.

Ebdon said the next project was likely to be “not terribly sexy” – an underground basement on the food village site behind the Edrich Stand, which will allow for a back-of-house service area.
“We will continue to improve all our stands,” Ebdon said. “But we are proud of the functionality – with bars and other facilities – that we have added over the last decade.”

