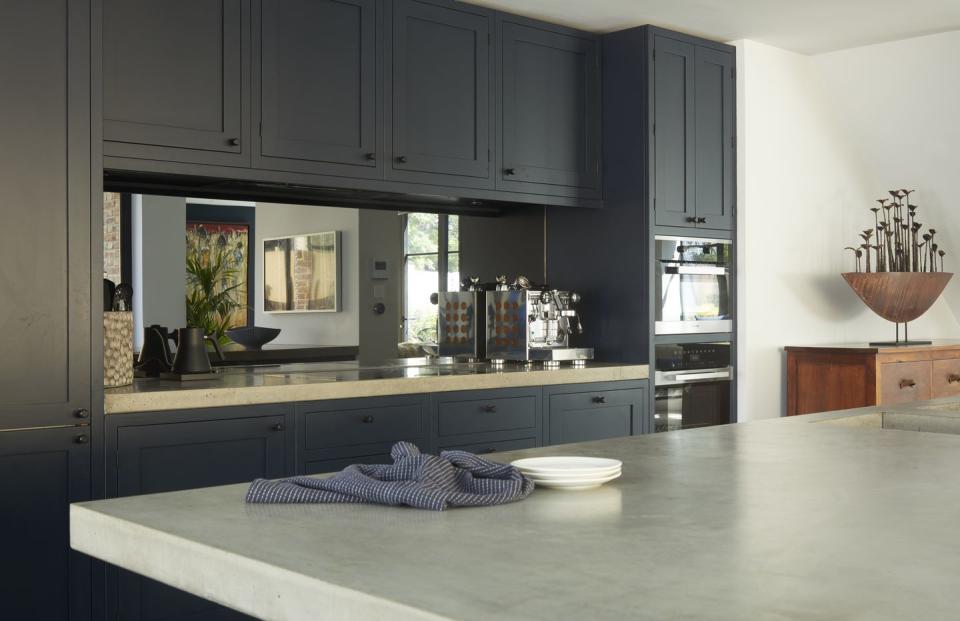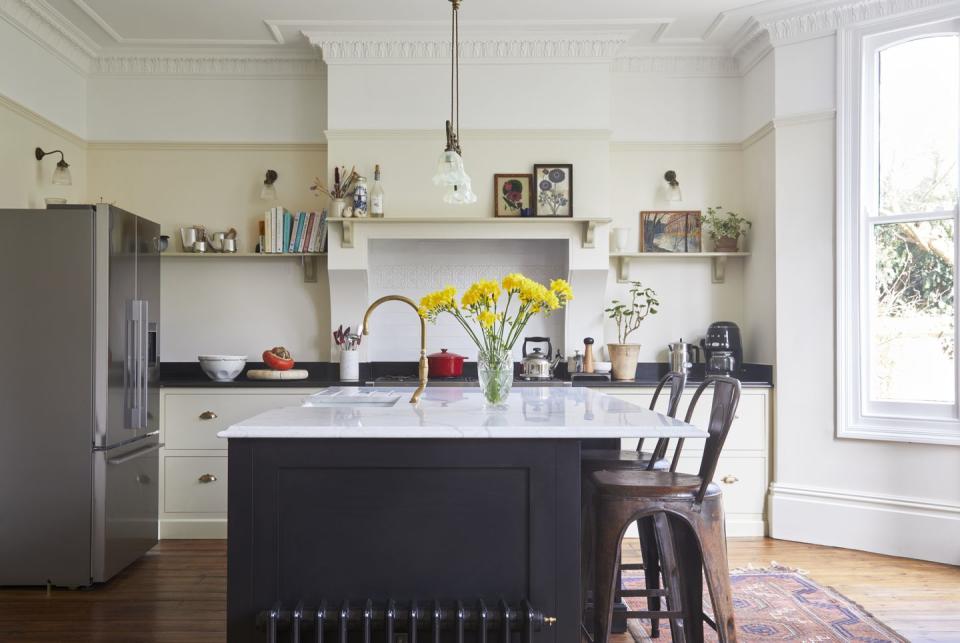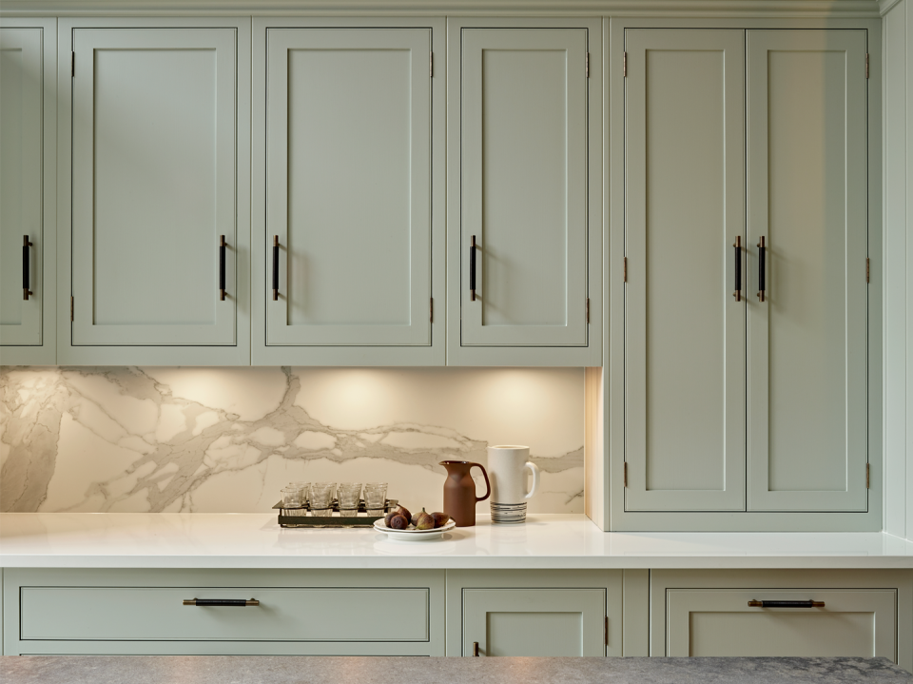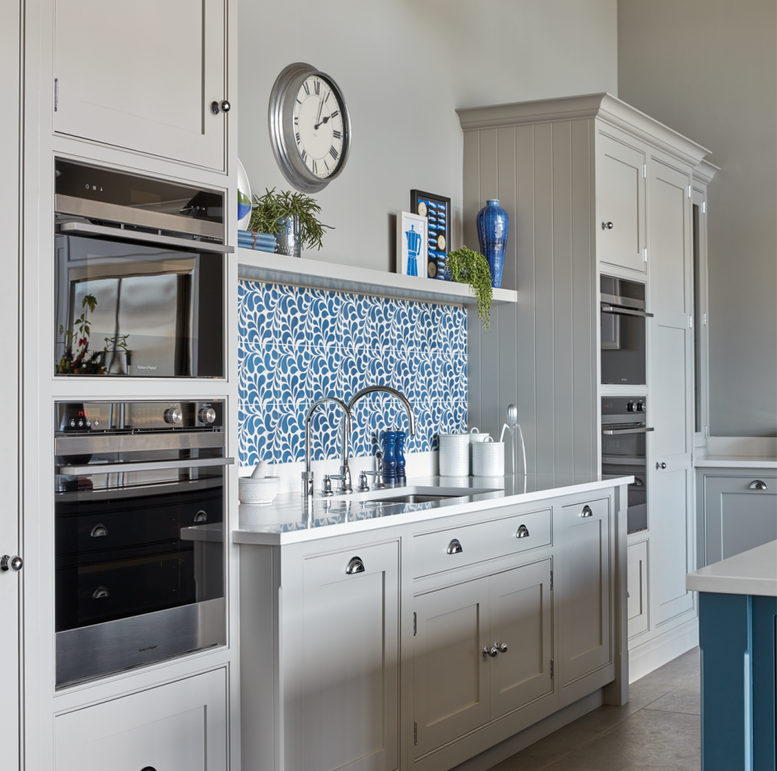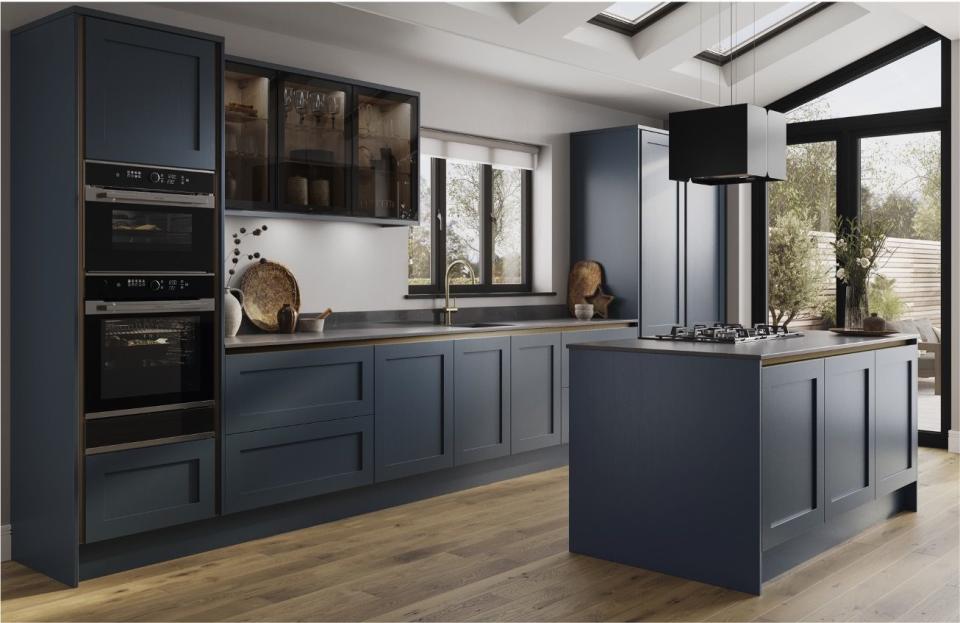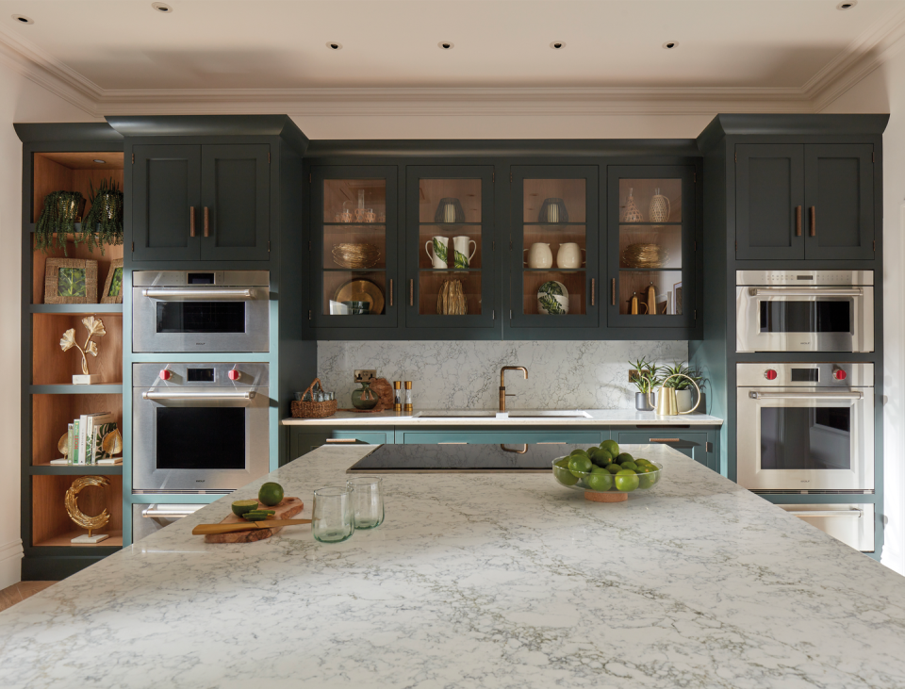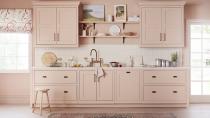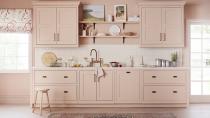One wall kitchen ideas that experts recommend and love
- 1/10
One wall kitchen ideas that experts recommend and love
One wall kitchen ideas are a brilliant solution if you don’t have a lot of space to play with, and can be especially helpful in studios, flats, or smaller houses. Installing a kitchen along a single wall can ensure a smaller room doesn’t feel overcrowded, and they can even be preferable in a larger house or room, given that it can give you more space to entertain and relax in.
Elizabeth Sherwin, Creative Director at Naked Kitchens, explains, “One wall kitchens are ideal for homeowners who have smaller kitchens, as they take up less space than other layouts, such as L-shaped kitchens. They also offer the flexibility for those with a larger square footage to create additional areas within the overall space – perhaps adding a living or dining area.”
Despite this, it might feel tricky to get a smaller kitchen right, as there’s a lot to pack into a tight space. This means that making practical choices early on is key – but rest assured that there are plenty of tricks you can employ to make a one wall kitchen work seamlessly. Sherry Wales, interior designer and creative director at James Mayor Home, says, “The main thing to consider is ensuring you allow ample room for the essentials, and then decide what space, if any, is leftover.
“For example, you’ll need to leave sufficient worktop clearances between the cooking and washing areas. Putting these too closely together – and leaving all of the worktop space at the other end – is a mistake which will leave you constantly dashing from side to side.
”While practicality is important, creating a stylish space that you’ll love spending time in is of course the aim. In order to achieve this, making design decisions that will create a feeling of space, light and natural flow is key, to avoid your one wall kitchen feeling cramped and crowded.
To help you achieve the space of your dreams, we’ve shared some tips from the experts to inspire your one wall kitchen ideas – from paint colour options, to storage ideas, and important cabinetry choices.
Kitchen Makers - 2/10
1) Make use of vertical space for storage
Space, and therefore storage, is at a premium in a one wall kitchen, so be sure to utilise it by taking advantage of your vertical space. If you can, extend cabinets all the way to the ceiling, or add baskets to the tops of your cabinets for extra space to store appliances. However, designer Tom Howley, of Tom Howley Kitchens urges, “do remember not to overcrowd your kitchen with wall cabinetry, as this will leave the space feeling more enclosed.”
Olive & Barr - 3/10
2) Use dual colour tones
A kitchen painted all in one colour can look amazing, but using dual colour tones – one lighter colour, and one darker colour within the same ‘family’ (such as a light pink and a darker purple) – can create definition and contrast in the space, making a real impact. Try painting your cabinets one colour and your wall another. Or, you could even opt for dark wood cabinets and a lighter wall colour.
Magnet - 4/10
3) Add a kitchen island
If your fitted kitchen units can only go along one wall, a brilliant way to gain more space (both for storage and worktop use), is to fit a kitchen island with cupboards and shelving – if your room and budget allows. If it doesn’t, you can get the same benefit via a large dining table, which will give you more room to prepare meals and entertain. A mobile kitchen island on wheels can also be a good option, especially as they are more affordable.
Olive & Barr - 5/10
4) Choose clever backlighting
Soft, under-cabinet spotlights can work wonders for creating a sense of light and space in a one wall kitchen, and can also provide a soothing and sophisticated way to light the room if you don’t want to use ‘the big light’ all the time.
Harvey Jones - 6/10
5) Integrate appliances into the design
A kitchen across a single wall will quickly look too busy and cluttered if all of your appliances are out on show. To create a more cohesive, less distracting feel, hide as many of them as possible behind your cabinets.
Kitchen Makers - 7/10
6) Use floating shelves
Floating shelves in a one wall kitchen are a real style statement, as well as being an excellent way to store and display your better looking kitchen essentials. Not only can they also be used to frame bigger appliances, such as an oven, but they’ll fit into almost any tight space, as a floating shelf can be cut to fit.
Tom Howley - 8/10
7) Install glass cabinetry
Glass cabinets look sleek and modern, and they also provide a one wall kitchen with a welcome sense of space. Similarly, they’ll provide a break in the rest of your cabinetry, to ensure the space doesn’t look dark and overcrowded. Tom Howley said, “Glass finishes maximise the flow of light into darker corners, and can create an illusion of depth – a bonus in smaller kitchens.”
Howdens - 9/10
8) Make a central statement
If your hob, oven, or range cooker is the central feature of your one wall kitchen, make the most of it – as doing so will create an immediate point of interest in your smaller space. You can do this in different ways, either by framing the central feature with a shelving unit, or by adding a colourful, patterned wallpaper or backsplash to the wall behind it, to differentiate from the main colour palette.
Kutchenhaus - 10/10
9) Opt for premium quality countertops
If you have room for it in the budget, installing a premium countertop in a one-wall kitchen can instantly (and easily) provide a more high-end look. Options include quartz or granite – these materials are tough and durable, but also look really luxurious.
Tom Howley

 Yahoo Sport
Yahoo Sport 






































